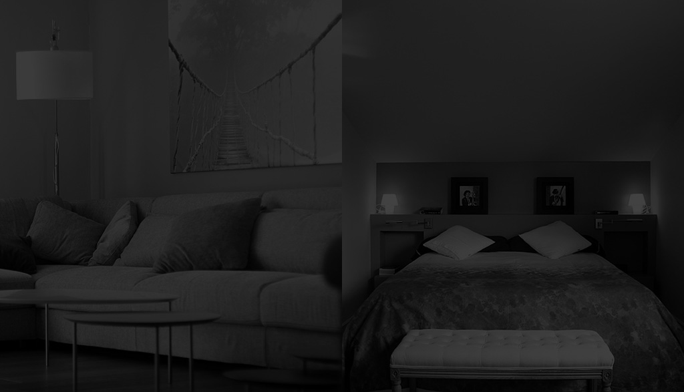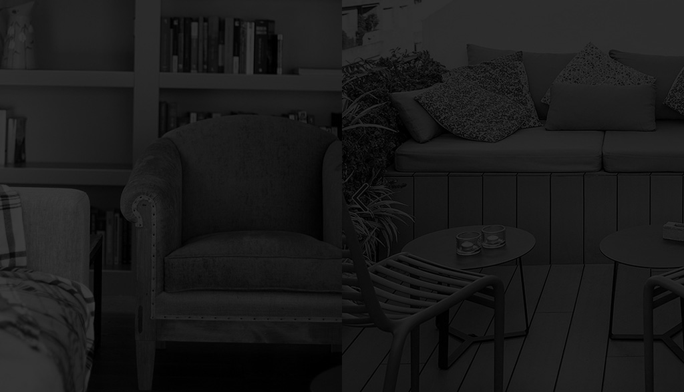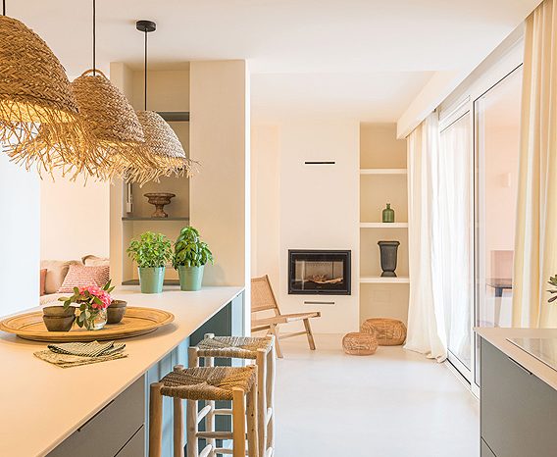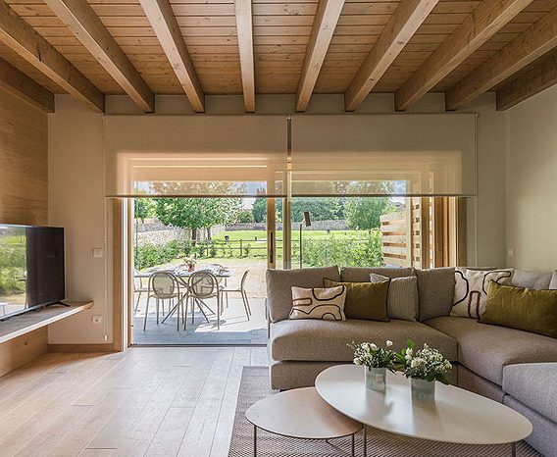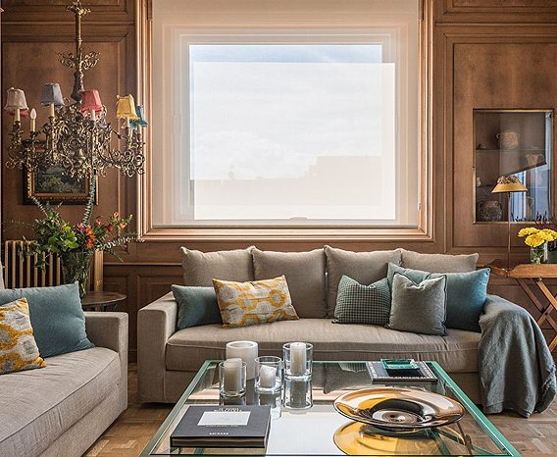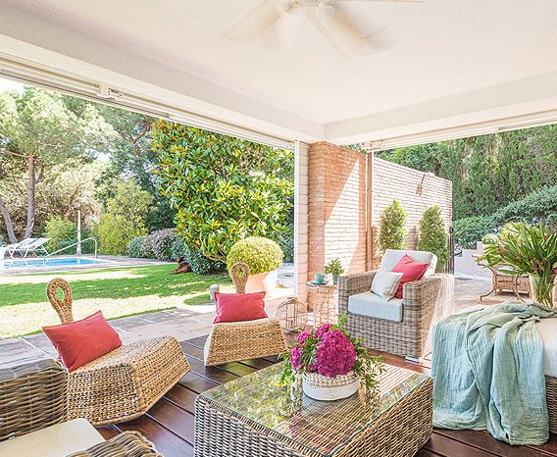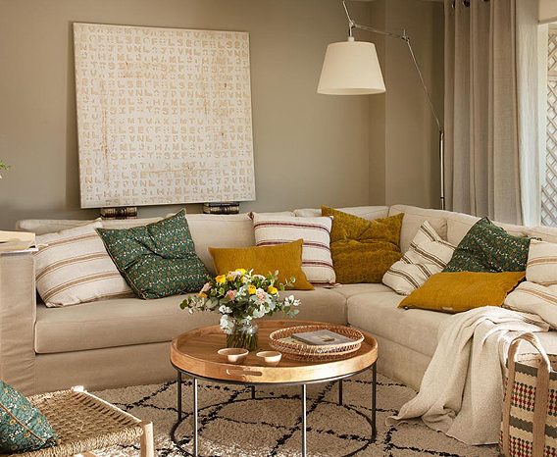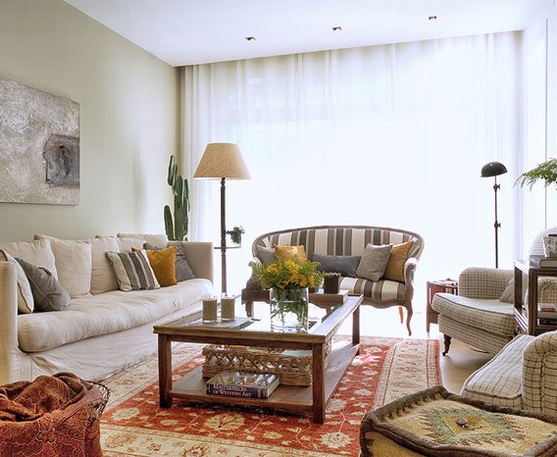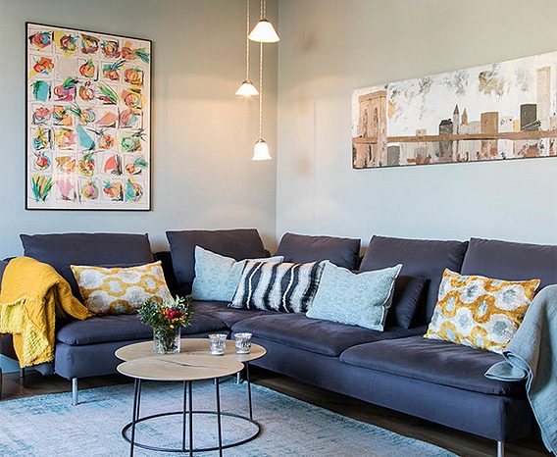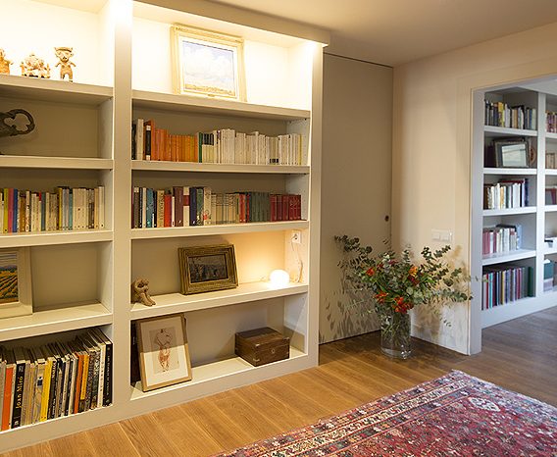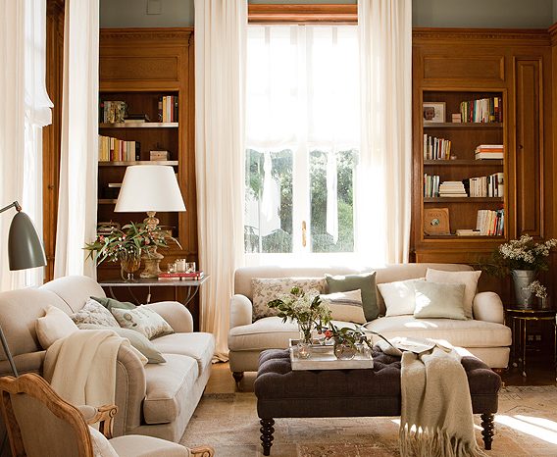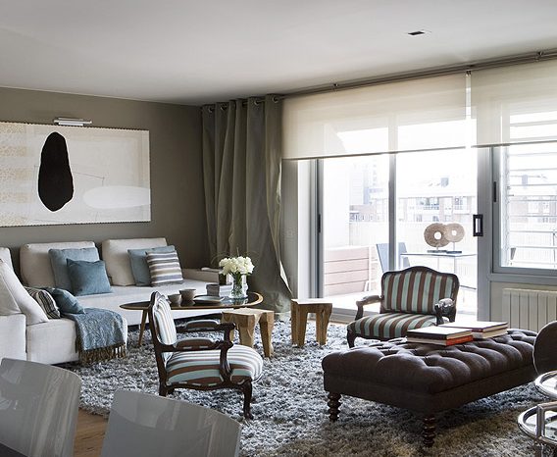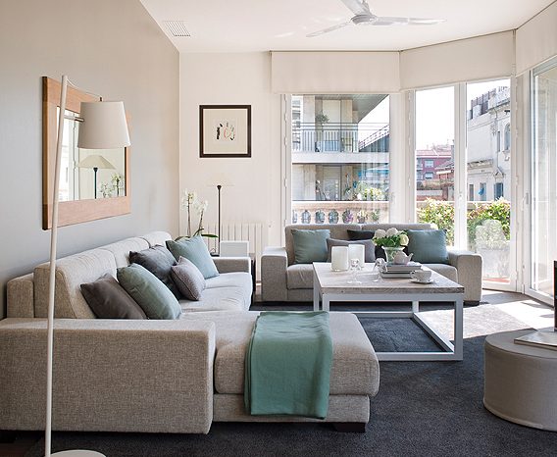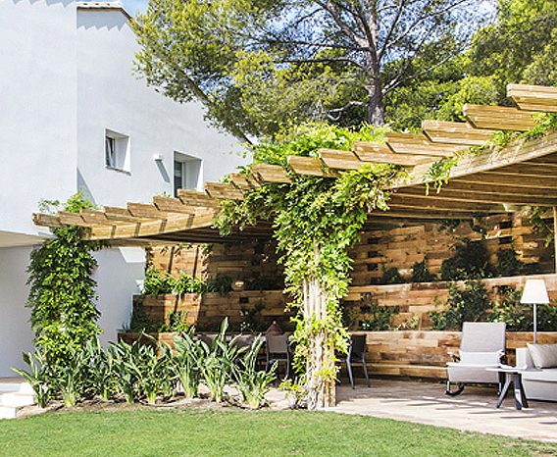Integral and partial renovations of apartments, flats and houses. Redistribution and optimization of spaces. Choice of materials to carry out the project; tiling, flooring, sanitary and faucets. Lighting studies. Selection of furniture, upholstery and curtains for the decoration of the project.
WHAT WE DO
URBAN PROJECTS
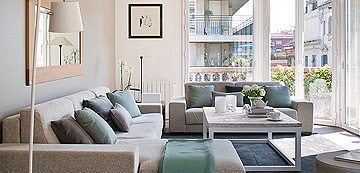
RURAL PROJECTS
Rehabilitation of rustic houses in harmony with the surroundings. Use of natural materials, avoiding to the maximum the possible environmental impact and taking into account the energy sustainability. Collaboration with industrialists from the different areas of Catalonia.

BUSINESS PROJECTS
Conditioning and design of offices and premises, adapting them to the current regulations. We project easily scalable and multidisciplinary spaces with high resistance materials. Optimization of natural lighting, use of alternative energy and application of new technologies.
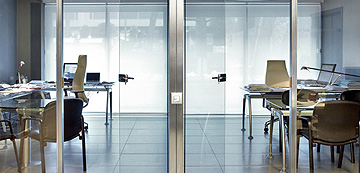
OUR PROCESS
- ANTEPROYECTO
- PROYECTO BÁSICO
- EJECUCIÓN Y LICITACIÓN
- DIRECCIÓN/DECORACIÓN
– Definición programa de necesidades.
– Medición del espacio existente.
– Localización de acometidas e instalaciones.
– Adaptación y análisis normativo.
– Propuesta de diferentes plantas distribución.
– Plantas estado actual, derribo y construcción.
– Planta distribución definitiva y cotas.
– Plantas instalaciones: eléctrica, fontanería, climatización.
– Alzados y Secciones generales.
– Memoria descriptiva.
– Copias proyecto básico (propiedad e industriales).
– Selección de materiales de construcción.
– Alzados y Secciones de detalles a Escala 1/20.
– Preparación documentación para la contratación de los industriales.
– Estudio comparativo de los presupuestos.
– Planing obra.
– Dirección obra (una visita oficial semanal con la propiedad), control diario de la misma.
– Asesoramiento en la elección de mobiliario, tapicerías, cortinas e iluminación…
CUSTOMER SAYS
Trabajar con Belén es una garantía de éxito pero también de tranquilidad… pensar en una reforma con la buena sensación de que todo estará bien y además, en el timing marcado, hace que la ilusión por ese nuevo espacio crezca!
Teresa
Con Belén compartimos una pequeña reforma y después nos lanzamos a la aventura de reformar una casa en el campo. Tiene un don innato que convierte los espacios en rincones acogedores donde no dejarías nunca de estar.
Javier
Hemos contratado en dos ocasiones a Belén y a su equipo y estamos encantados con su profesionalidad y su estilo en decoración intemporal pero totalmente funcional y actual!!! La recomendamos sin ninguna duda.
Eloisa
Colaborar con Belén ha sido un experiencia personal de lo más enriquecedora. Es una excelente professional que sabe interpretar perfectamente tus deseos, sueños e ilusiones y complir con precisión los plannings de trabajo.
Dolors
